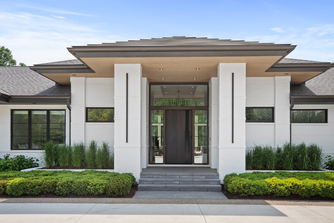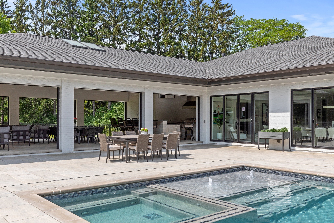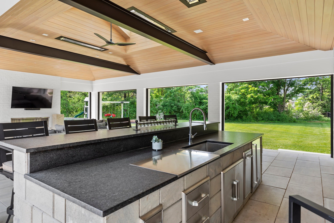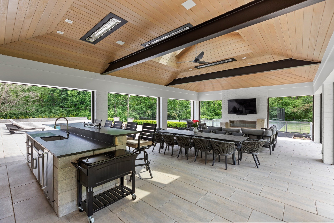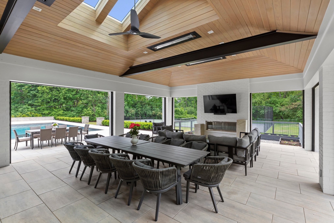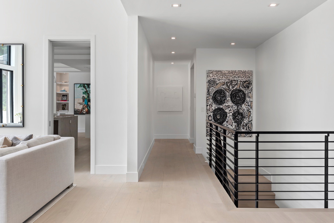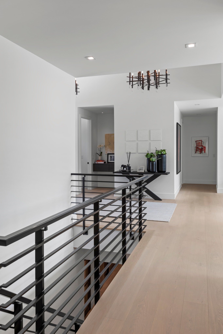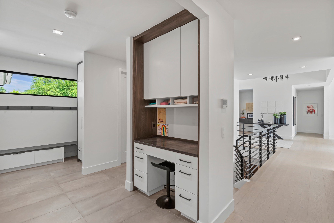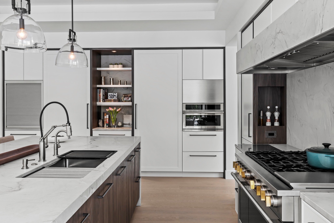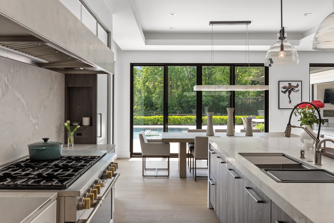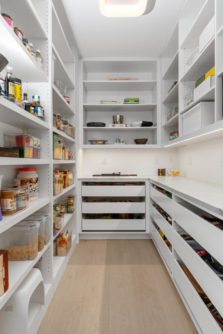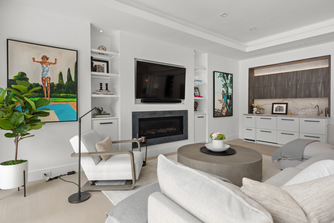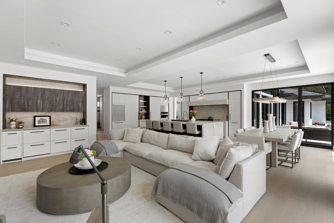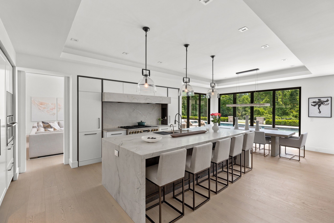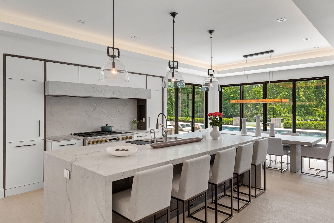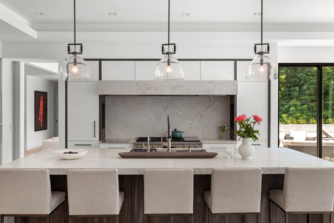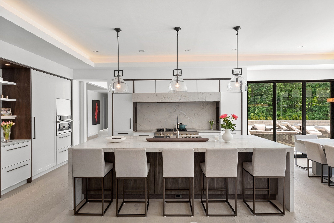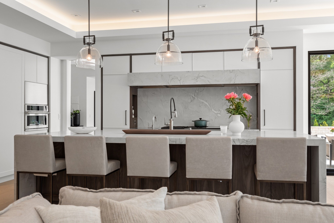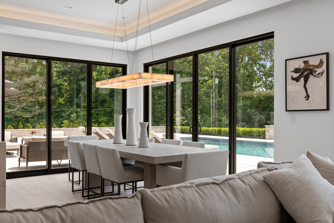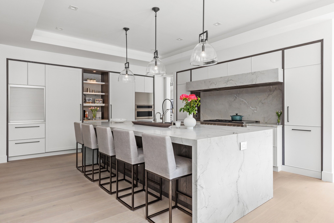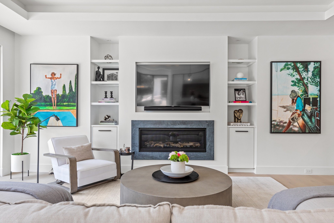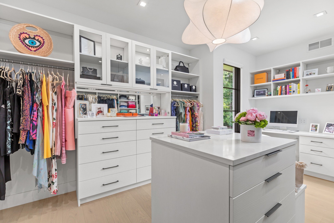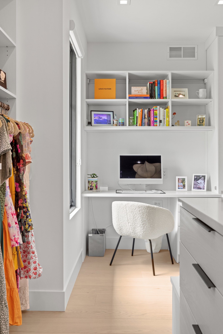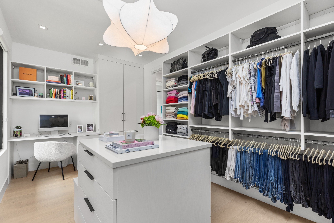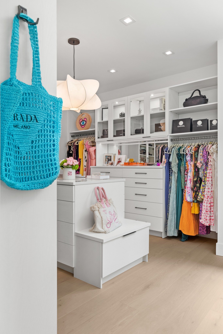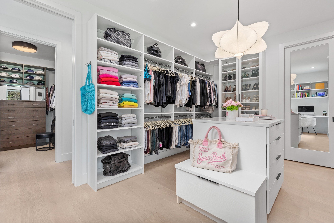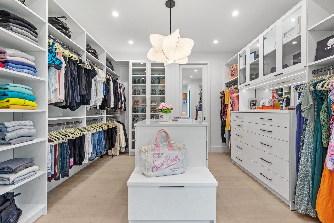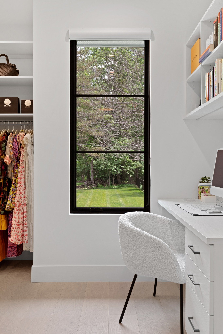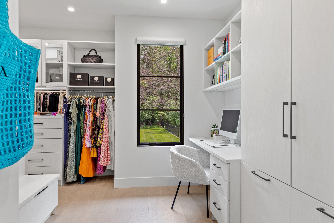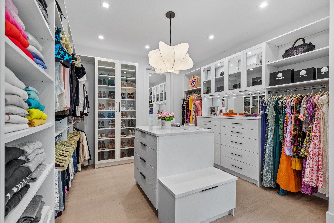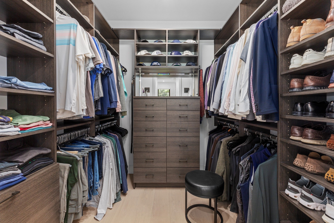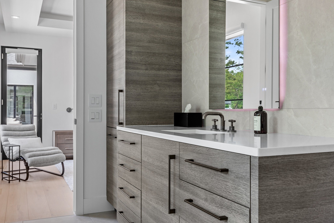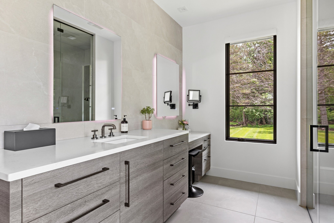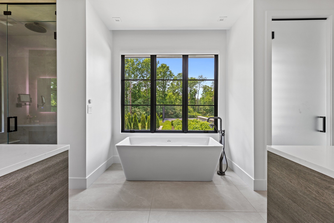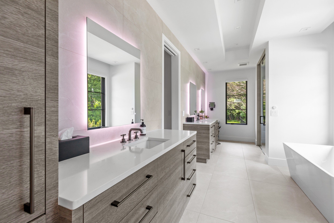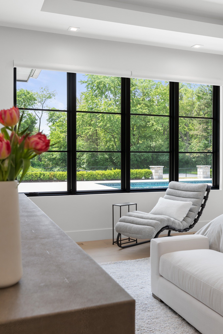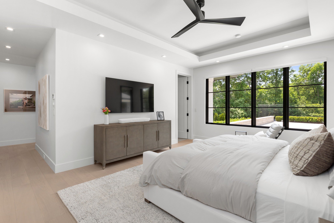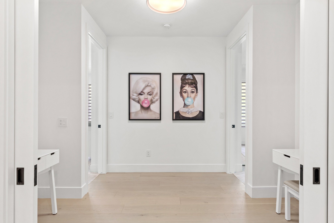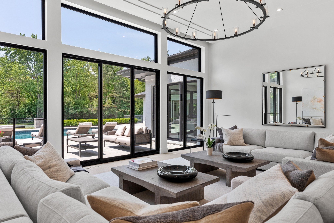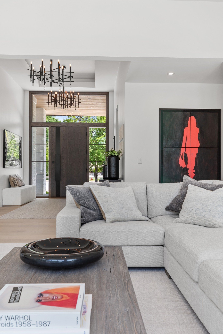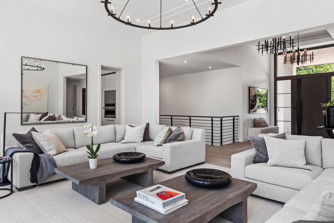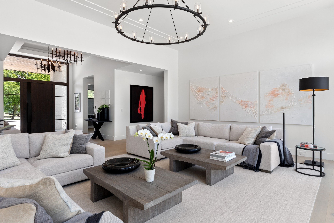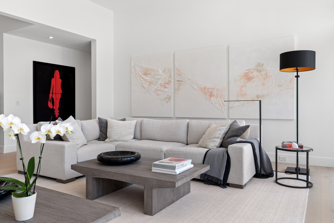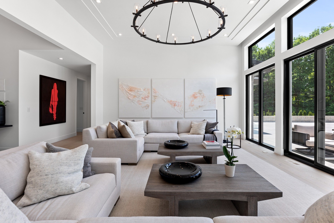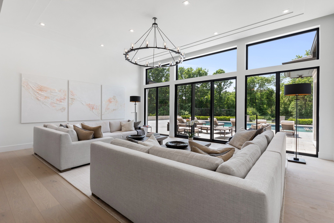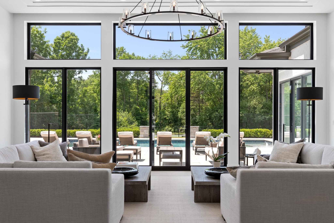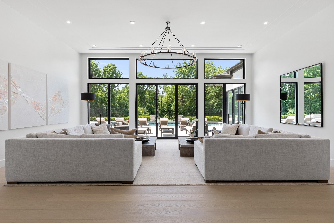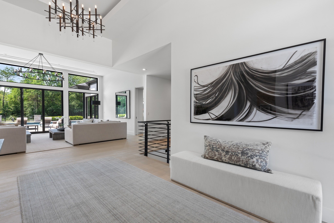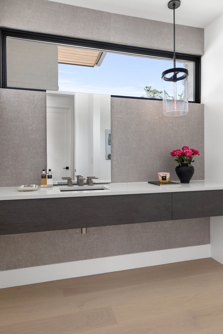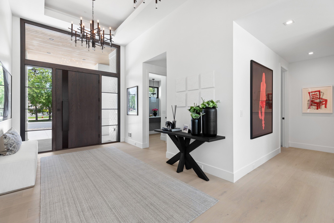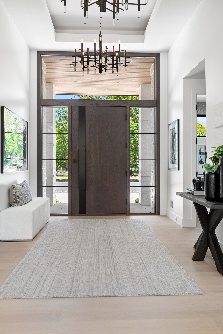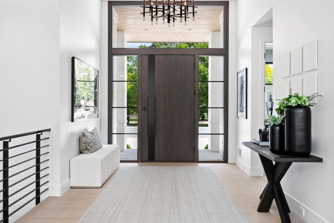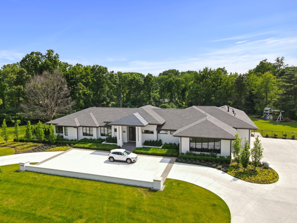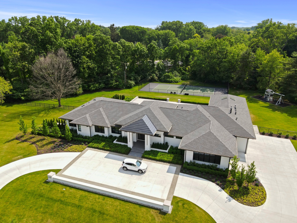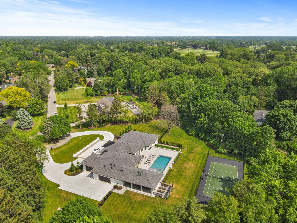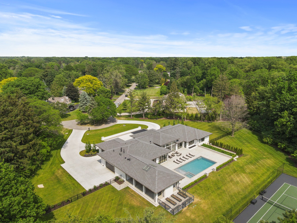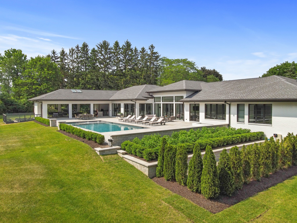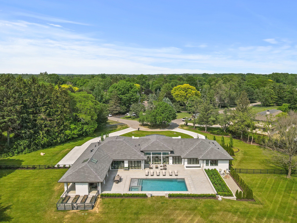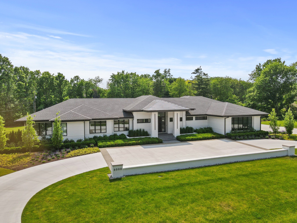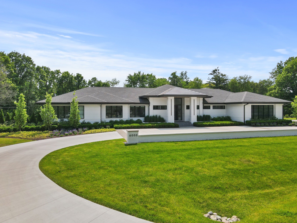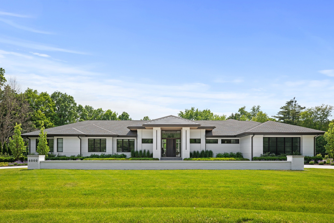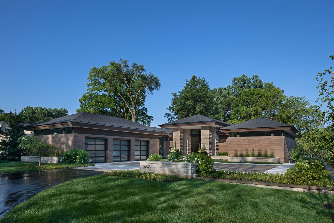
Michigan Custom Builders
We’re changing the world of homebuilding through transparency and technology…
One home at a time.
Transparency In All We Do
Building a house shouldn't be a mystery. Nor should you have to divine or assume anything or suffer anxiety and frustration because you feel you are not getting straight answers. Unfortunately, the home building business is mostly not a 21st Century customer driven business. We see a need for transparency and are committed to changing the way homes are built. We can explain construction in terms you will understand and better, we can help you get the best value possible in every area.
The Open Book
Fixed Price with allowances for certain items, cost plus on changes and upgrades, construction management services. We can help you understand what all of these things mean and whether they fit your style, tolerance for risk and financial abilities.
Maybe you don't care what the cost breakdown is and you just want to make sure you have everything included in your plans and specifications so you can get the best combination of price and quality in your new home. On the other hand, you want to be intimately involved in the details and understand the true cost of each and every item that goes into your new home. We can provide you with the structure and expertise to execute either of these plans in a very efficient and organized way.
While we would love to build every home we consult on we know it won't always work that way. But if we do build your home, it will be open book if you want it to be. We are not embarrassed to tell you what our costs and overhead are, how certain risk factors and the way you want to finance the project affect the cost, what our desired margin is and why.
Custom Home Gallery
Long Lake Pines
The clients requested a cool, relaxed interior set in an open floor plan for this living room in new construction residence in Bloomfield Hills. The room needed to be buttoned up enough for formal occasions but a 'look only’ room is something the owners did not want. A custom block cut limestone fireplace surround from Chesney’s London is the perfect complement to the home’s expansive contemporary architecture. Vanilla oak wood flooring floods the house with light underfoot and creates a fresh backdrop for curated furniture pieces, lighting, accessories and collected vintage prints. The adjacent outdoor covered porch that runs along the length of this room expands the entertaining space in the warmer months for great indoor-outdoor living.
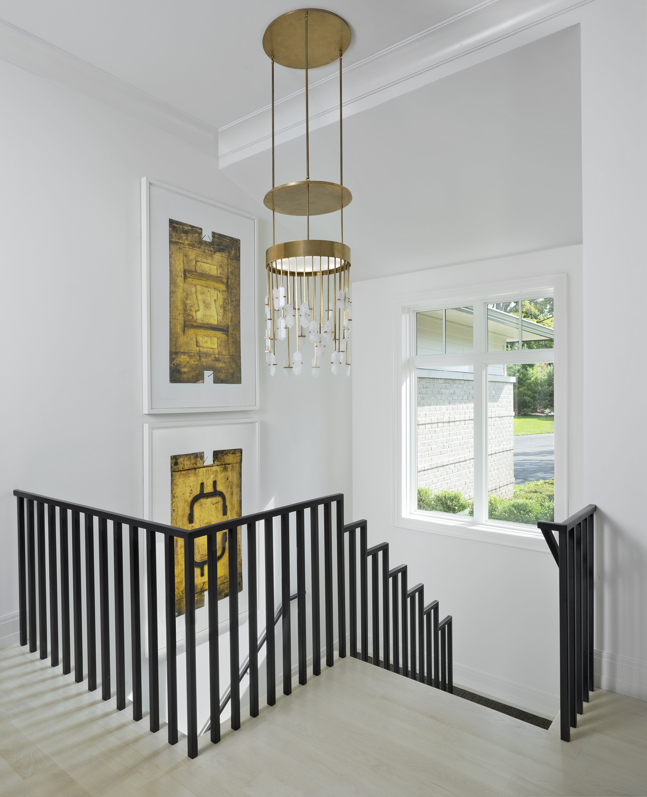
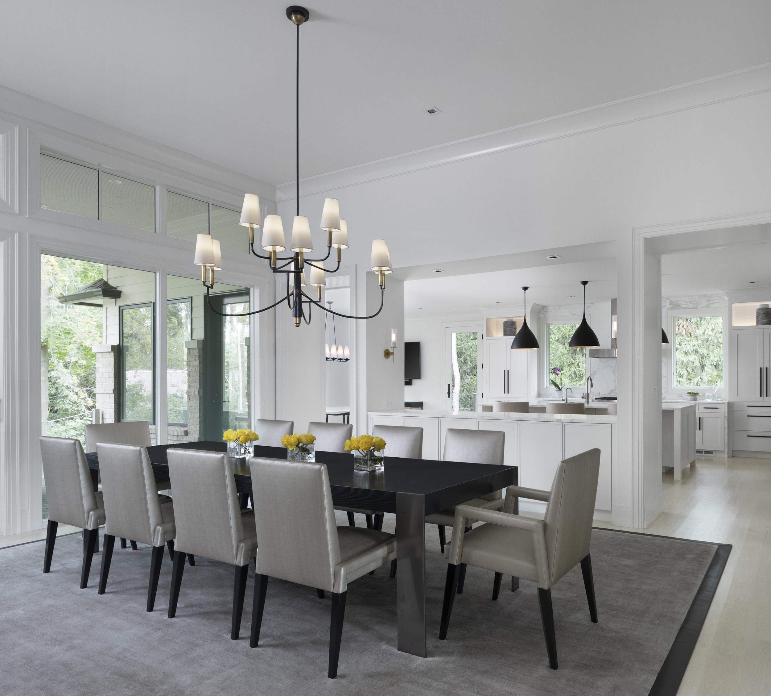
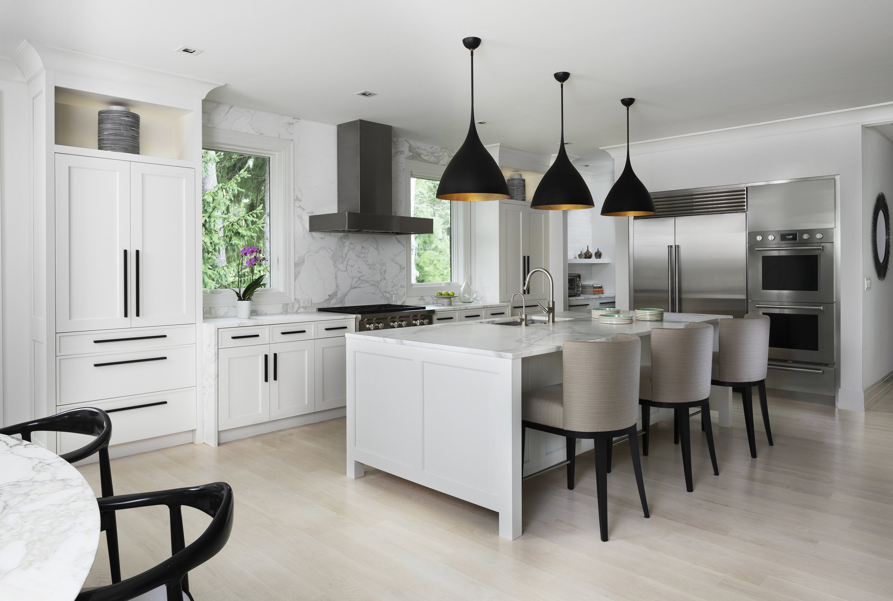
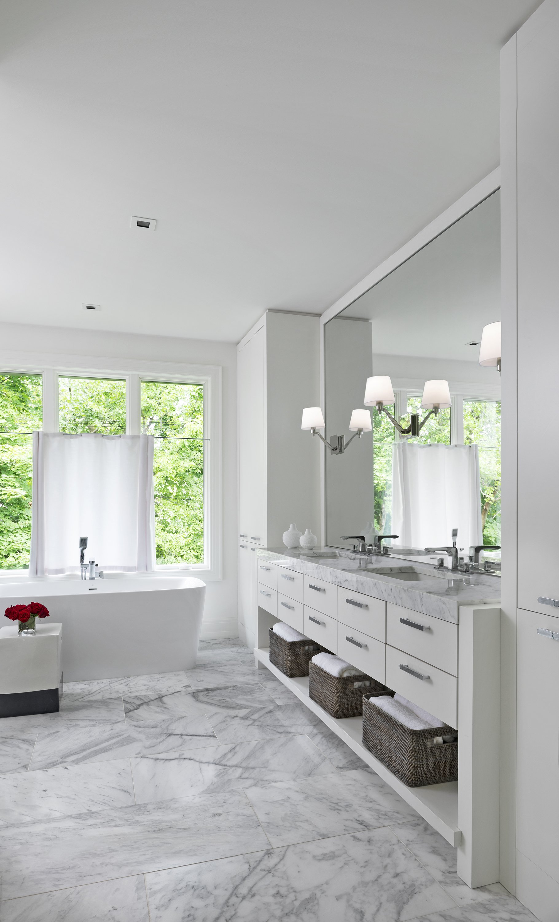
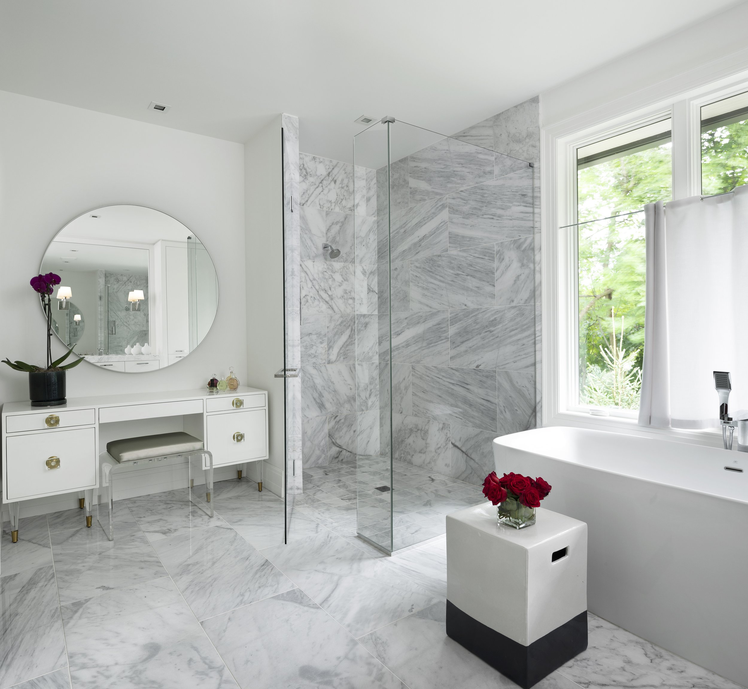
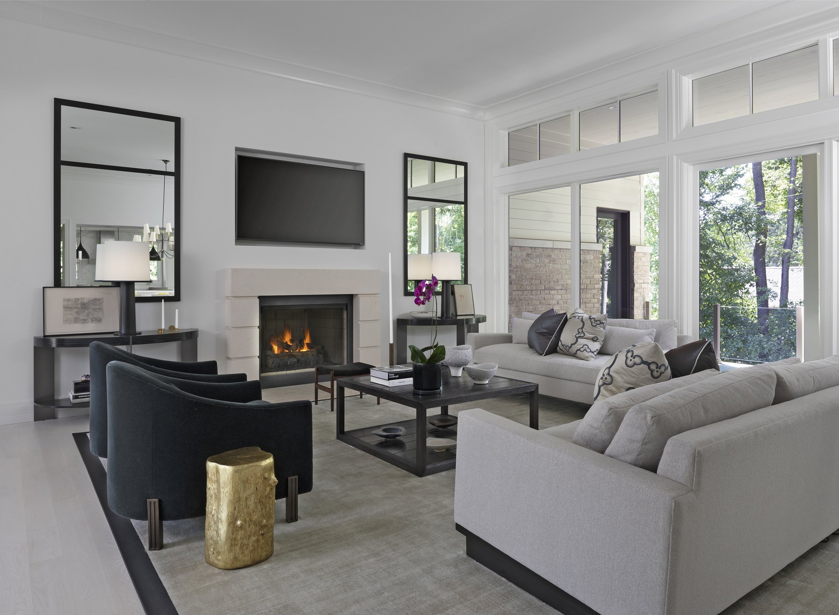
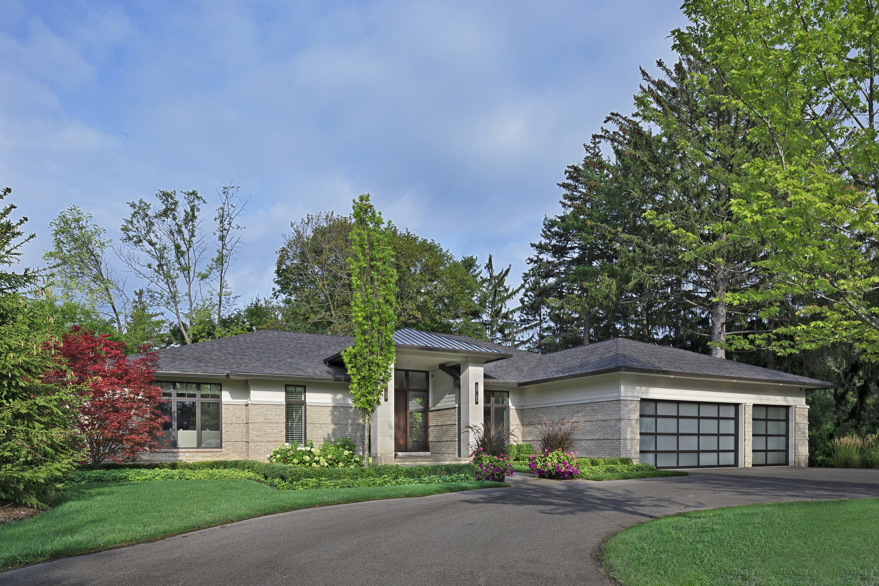
Kirk in the Hills
The homeowners of this contemporary home in Bloomfield Hills wanted a home that showcased their extensive art collection. The home that once stood on this lot was in their family and while it held sentimental value, it did not meet their modern day needs. It was decided that they would construct a new home on the site to highlight the lush property and family memories that were shared there. The homeowners are meticulously organized and it was important that extensive cabinetry was used so that everything had a home, from to-die-for vanity to a place in the mudroom to store wrapping paper not a detail was spared!
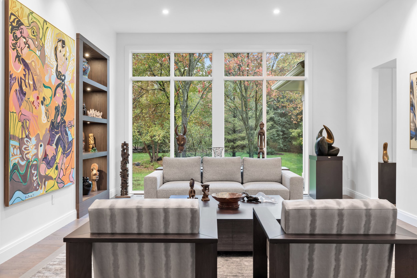
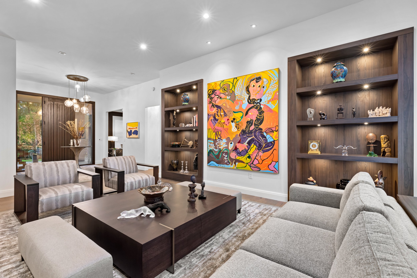
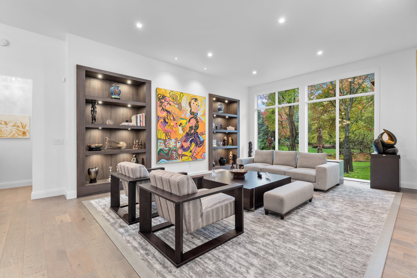
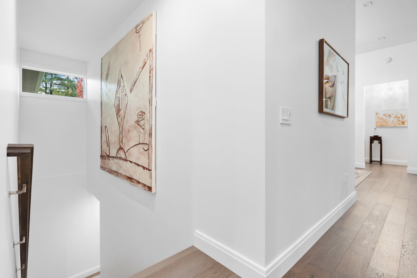
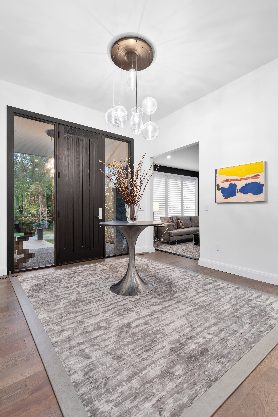
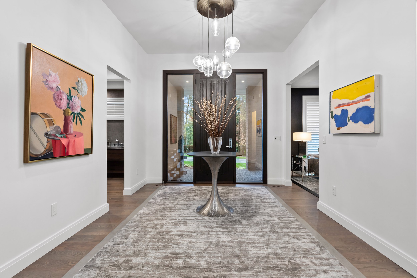
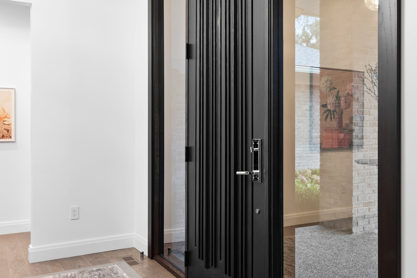
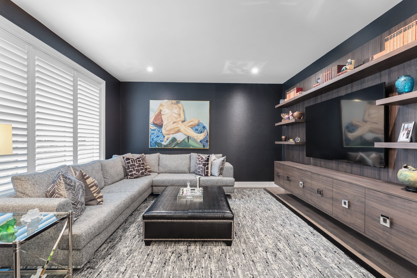
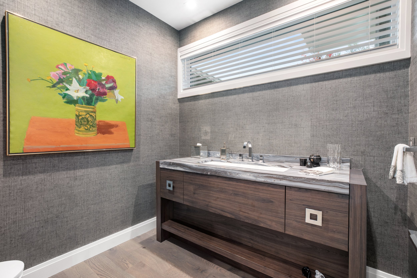
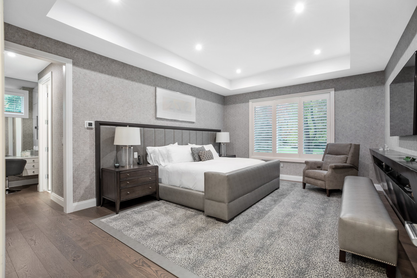
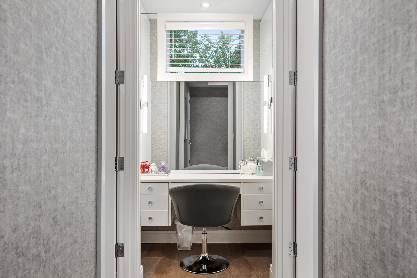
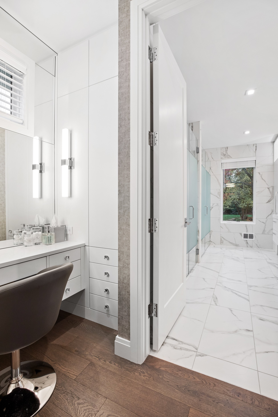
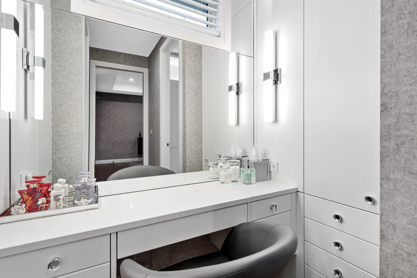
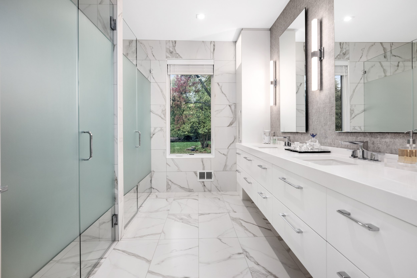
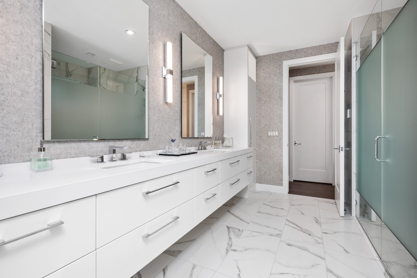
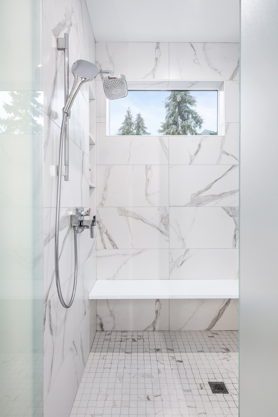
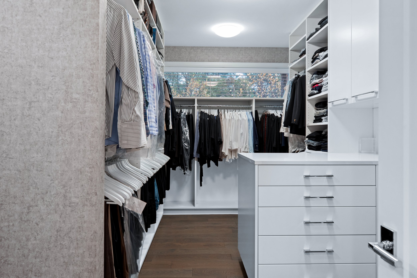
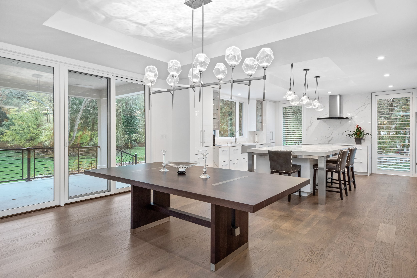
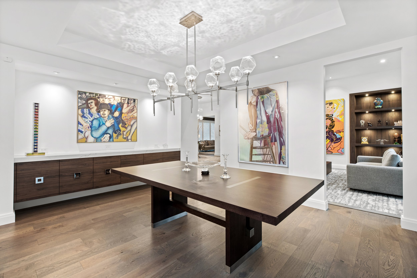
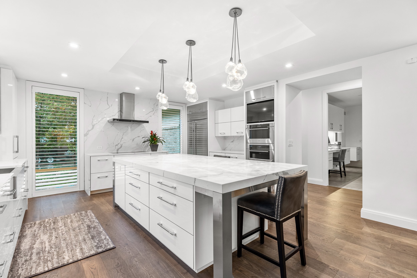
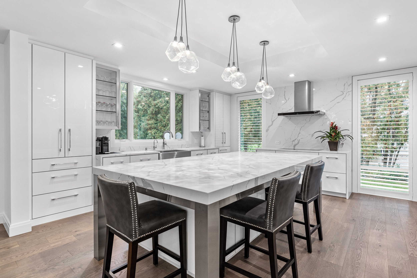
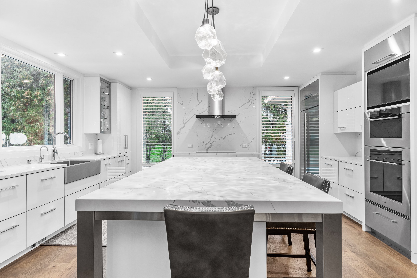
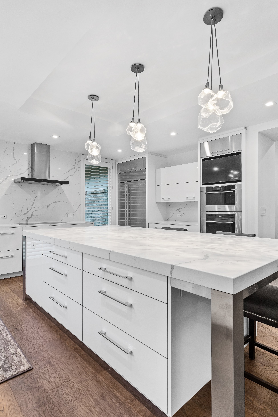
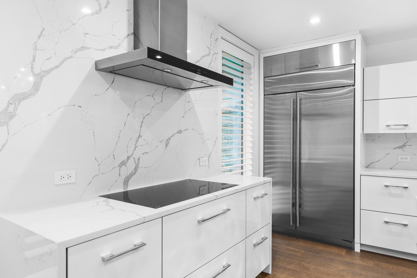
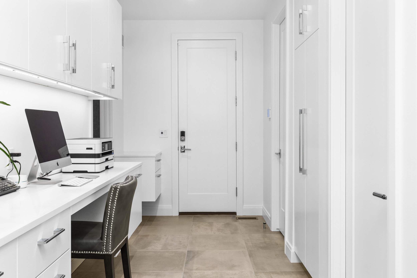
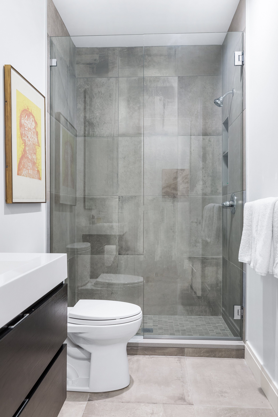
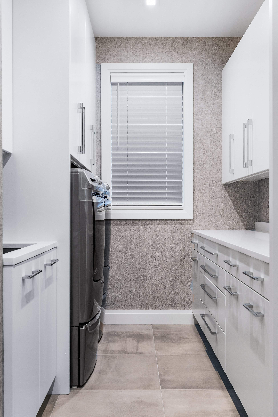
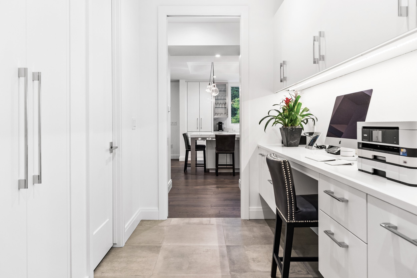
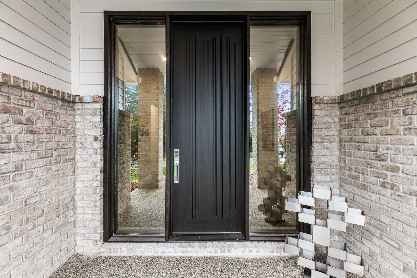
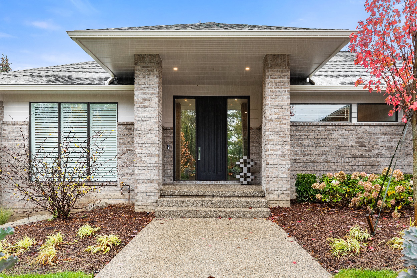
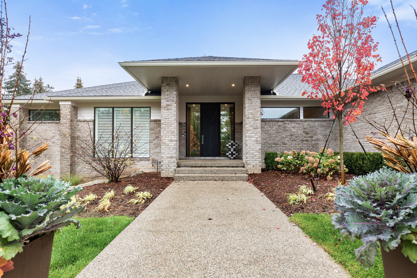
Coventry Lake - Lot A
This Franklin home features an open concept living and dining area which is the first room you see from the entryway and foyer, making it even more important to make sure the design of this area complemented the beauty of the lake views. The foyer features a handmade wrought iron and glass staircase railing, with careful detailing intended to showcase the steps of the staircase treads while the custom made iron chandelier perfectly accents the soaring ceilings. Luxury, modernistic furnishings were used to complement the contemporary architecture throughout the home.
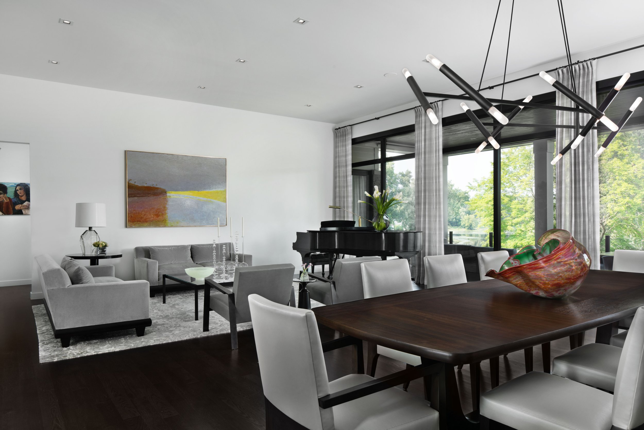
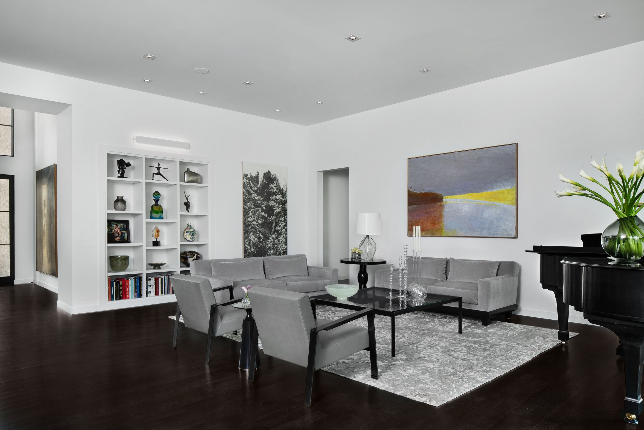
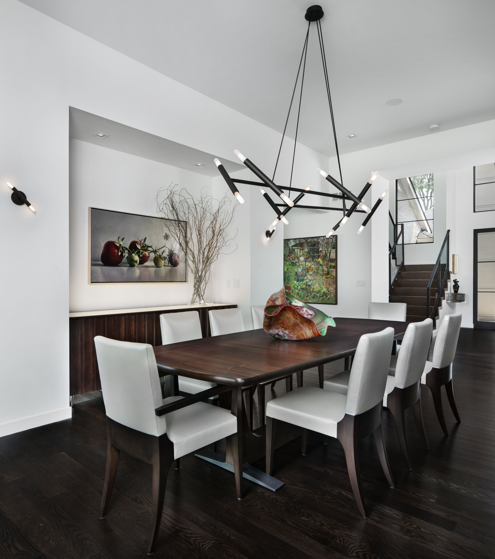
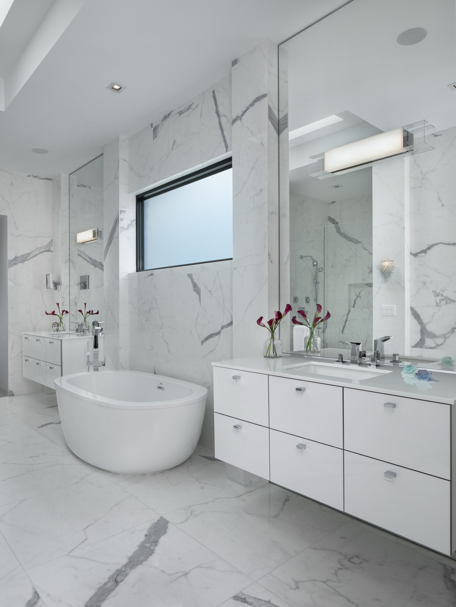
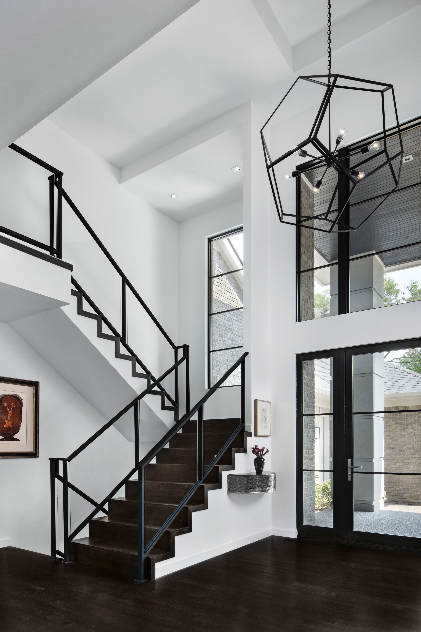
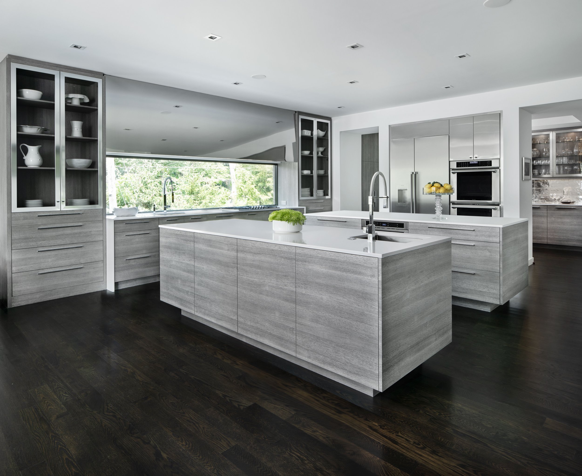
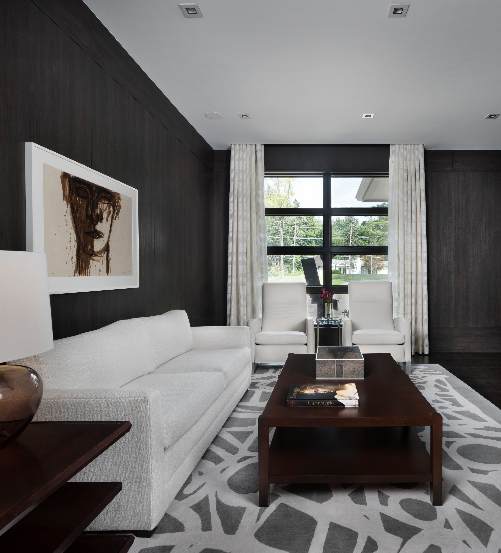
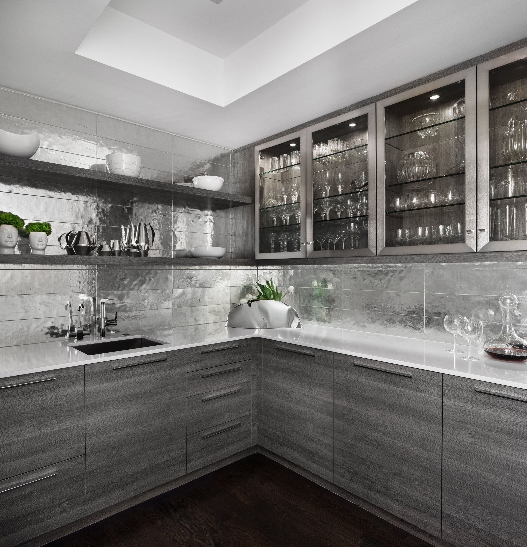
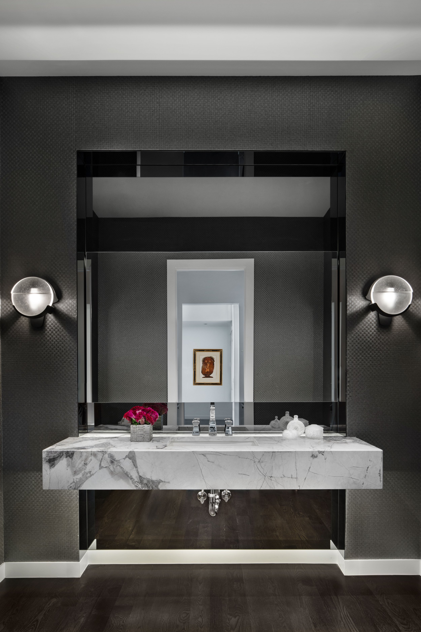
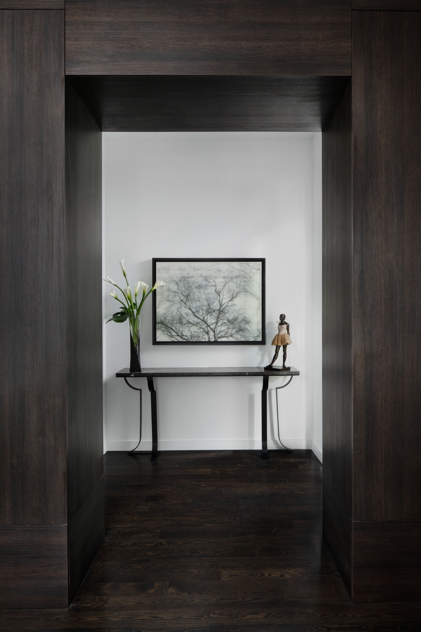

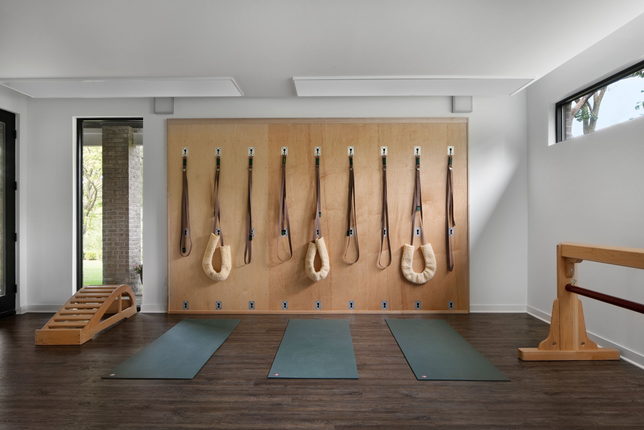
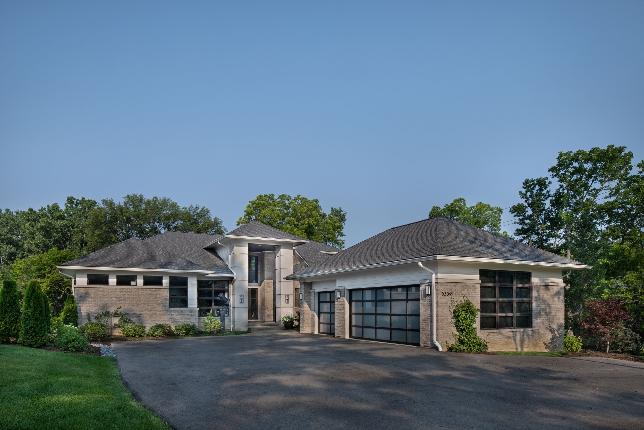
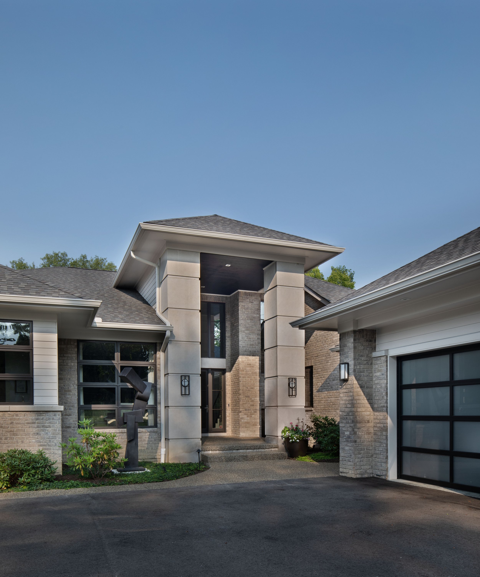
Baron Estates
Unique design with an open-concept floorplan, highlighting custom designer appointments throughout this nearly 4000 SF home. This 1.5 story home allows for single floor living + 2 private en-suite bedrooms upstairs. Spacious and luxurious master suite complete with tray ceiling detail, two vanities, makeup counter, spa shower w/ 2 entrances, freestanding tub and oversized walk in closet. Relax in your private office or entertain in your expansive great room with 11' coffered ceiling detail and soaring floor to ceiling windows overlooking fully landscaped exterior. Make yourself at home in front of the fireplace in the cozy family room and breakfast nook open to a large chef's kitchen with stone countertops and custom cabinetry, or soak in the sun on trex deck w/ glass rail.
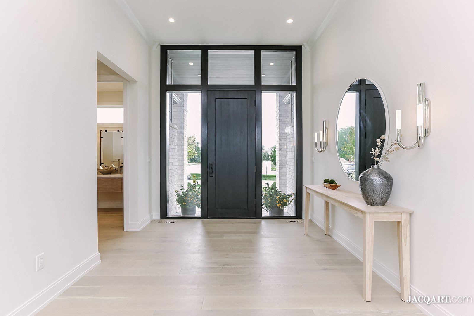
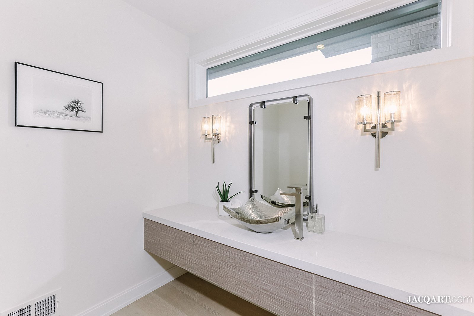
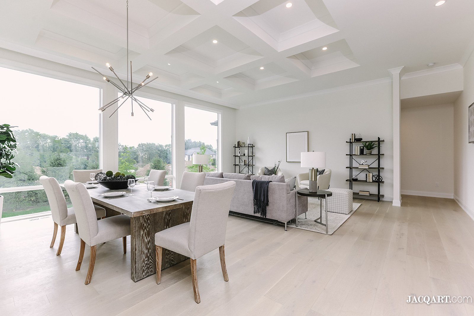
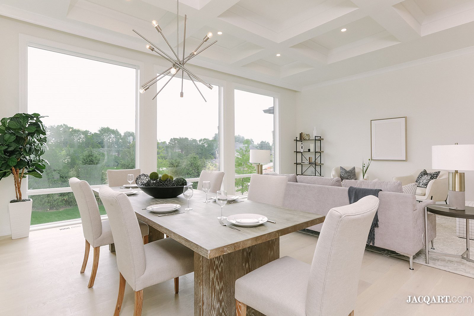
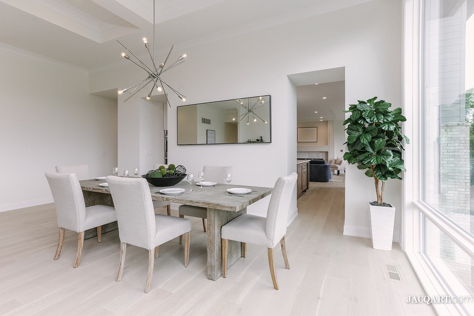
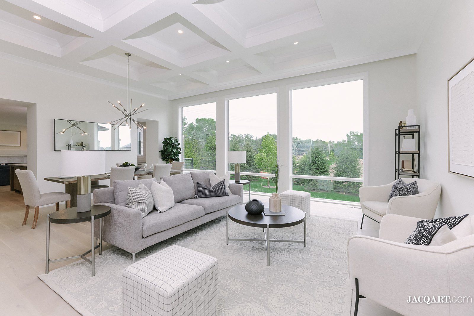
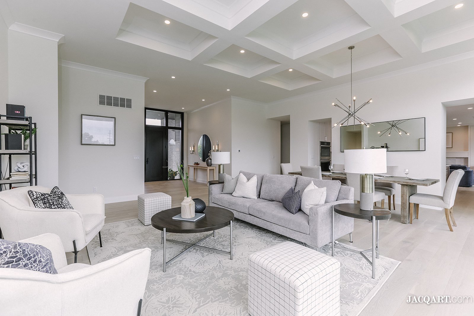
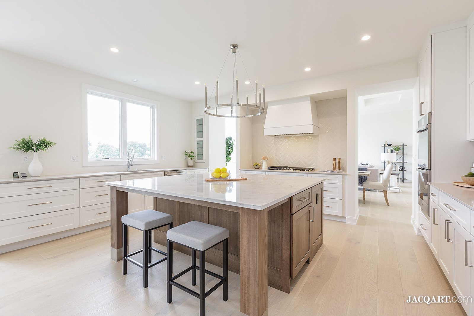
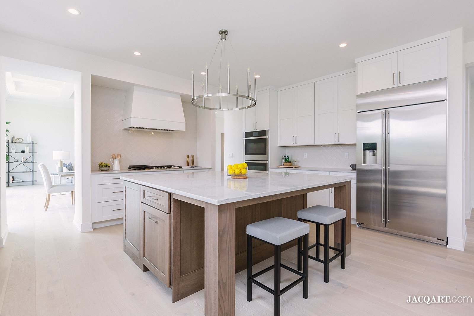
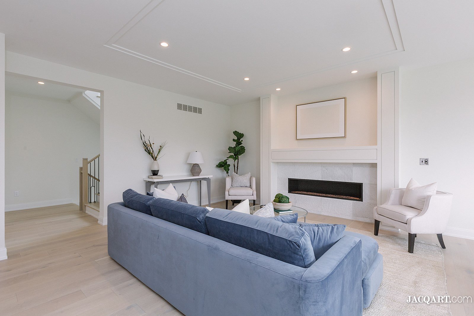

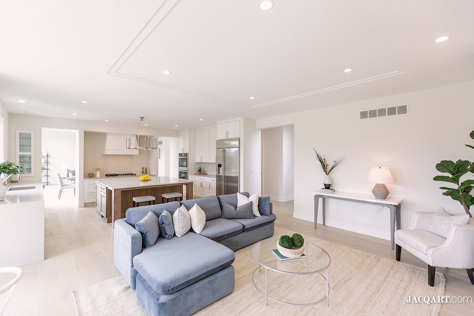
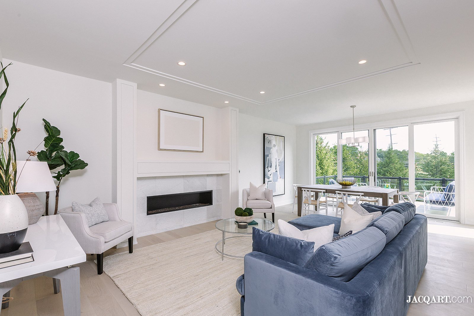
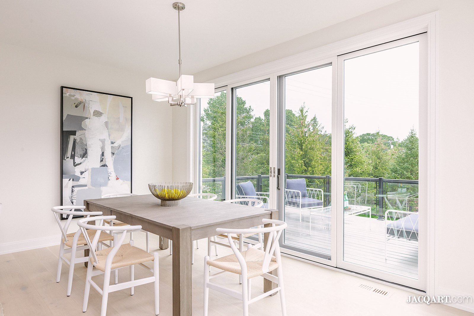
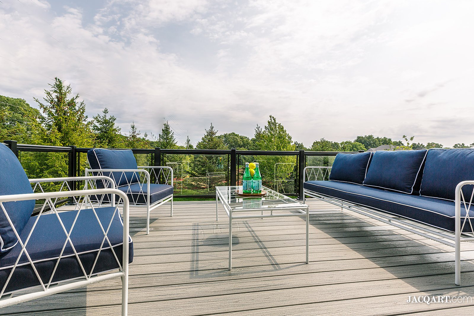
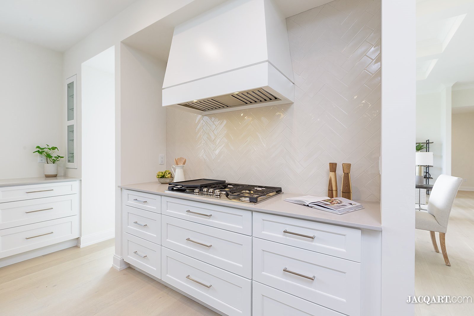
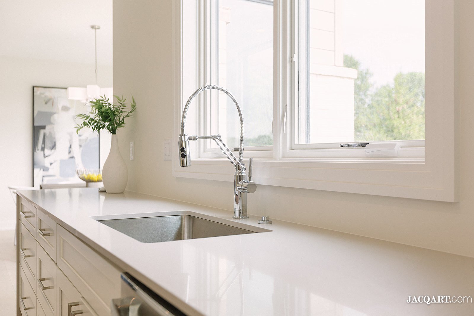
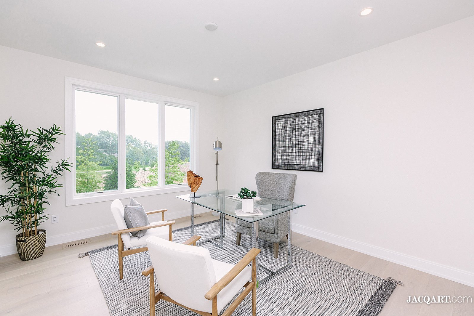
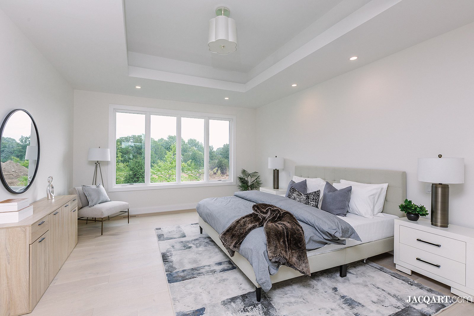
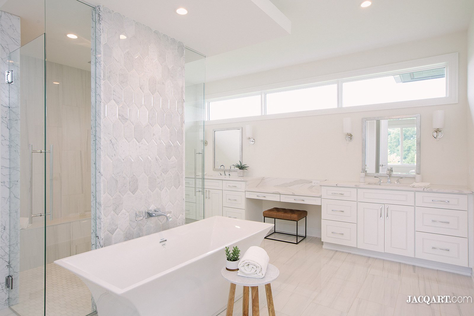
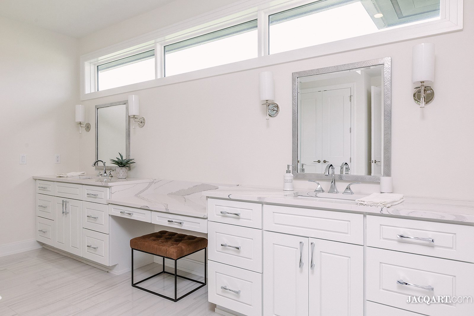
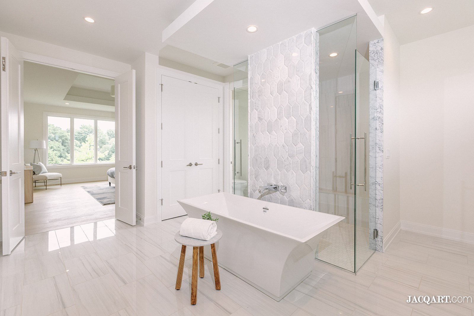
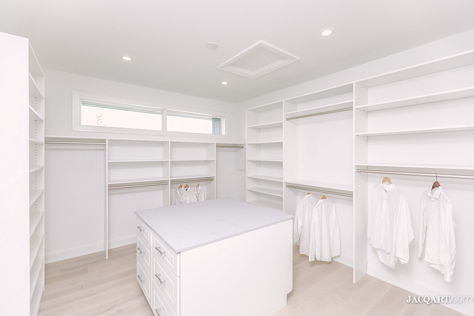
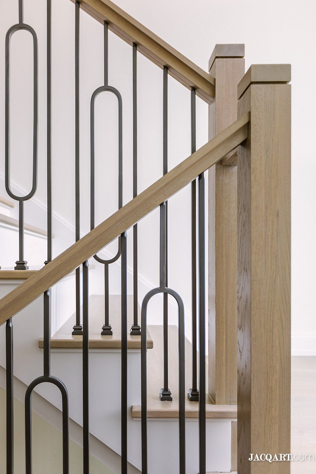
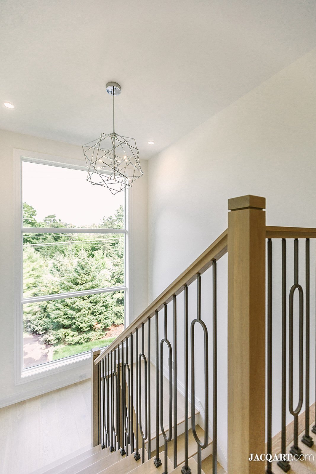
Coventry Lake - Lot C
This home was inspired by the Frank Lloyd Wright Robie House in Chicago and uses linear design materials including large overhangs and a shallow sloped hip roof. The exterior materials feature a norman style brick with colored mortar, tooled horizontal joints, and filled vertical joints, as well as long pieces of Indiana split-faced limestone in varying heights. The siding and fascia are wire-brushed African mahogany with a smooth mahogany reveal between boards.
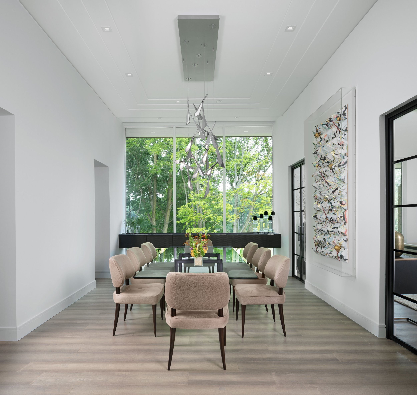
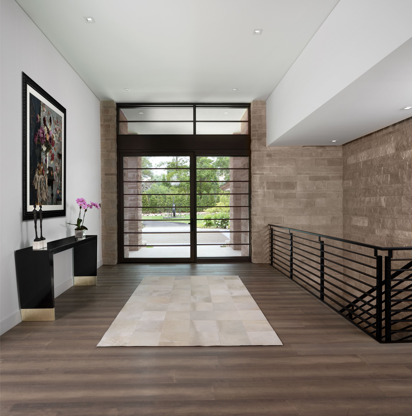
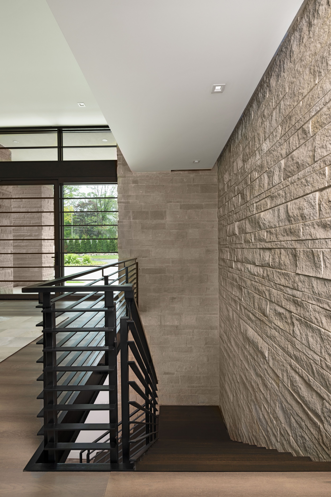
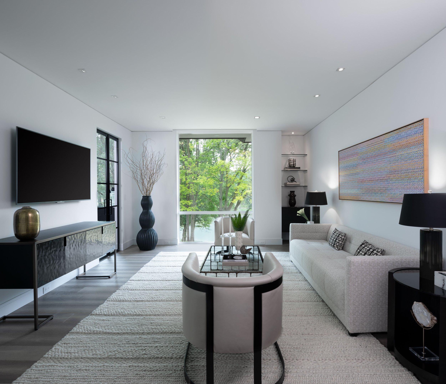
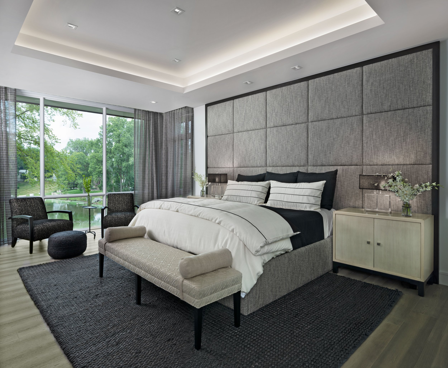
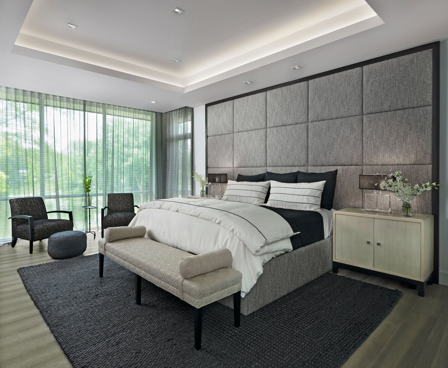

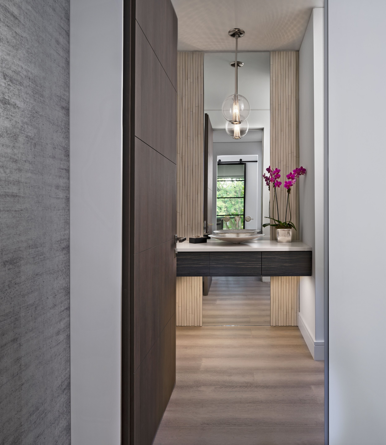
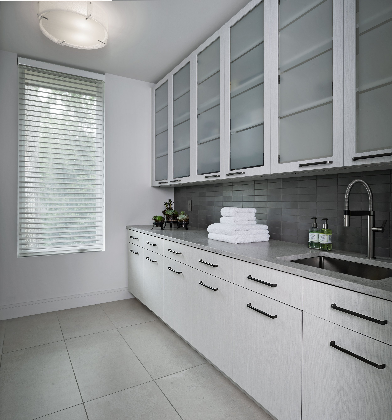
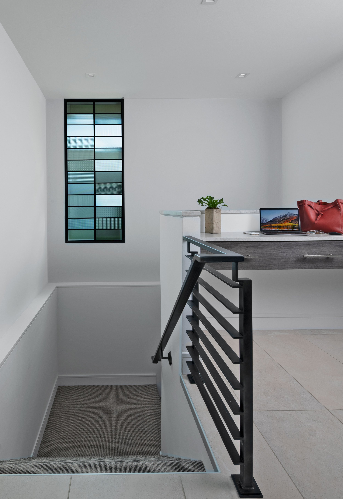
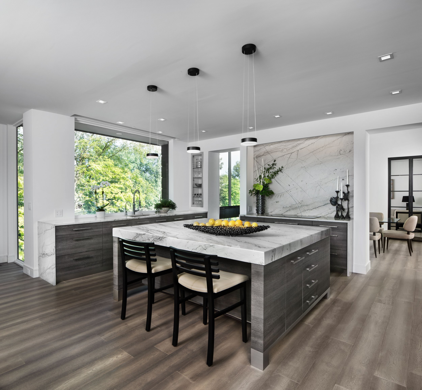
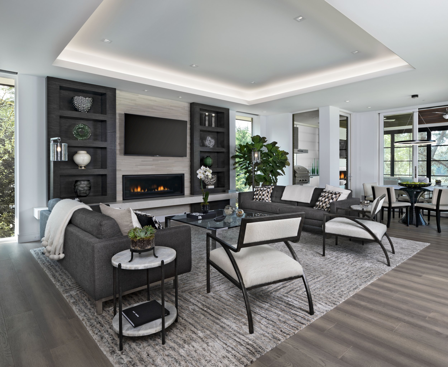
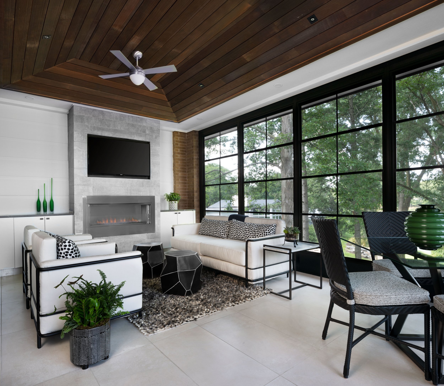
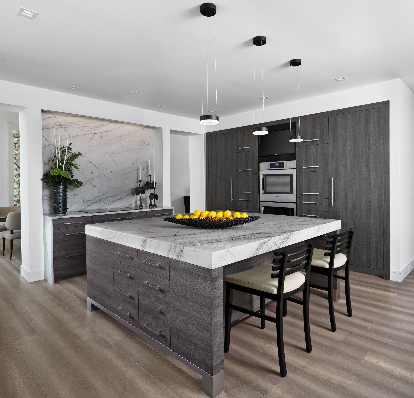
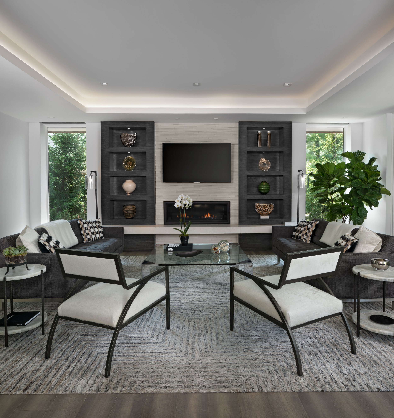
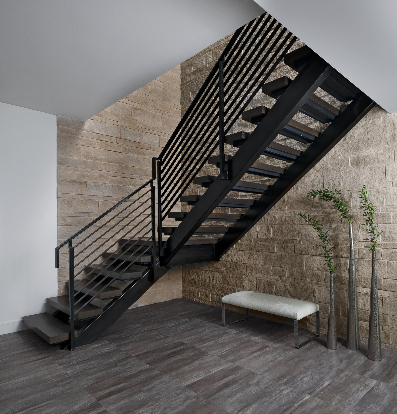
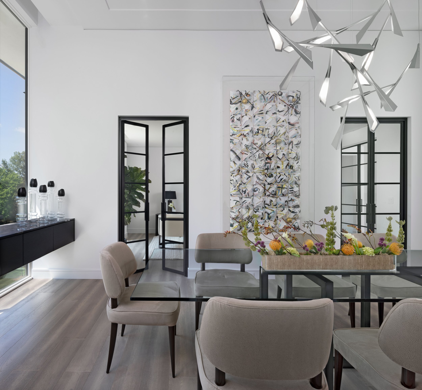


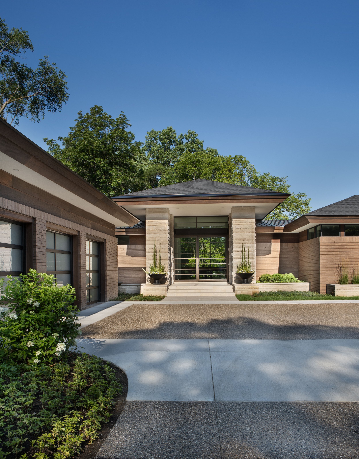
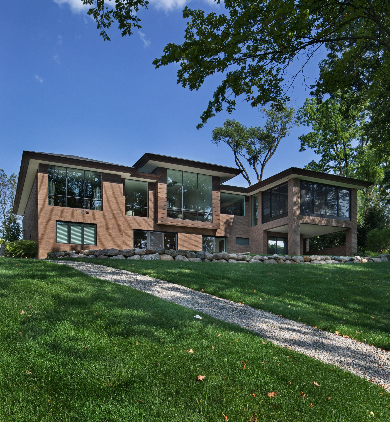
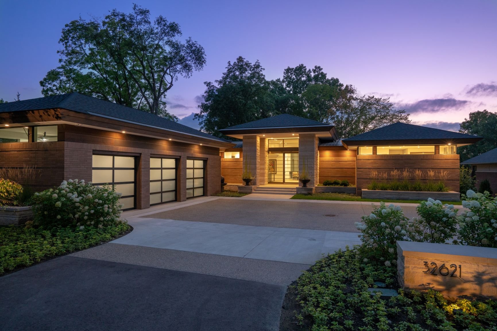
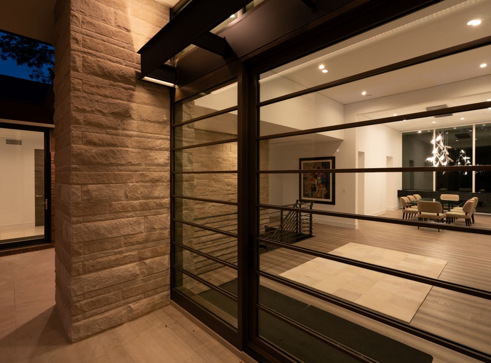
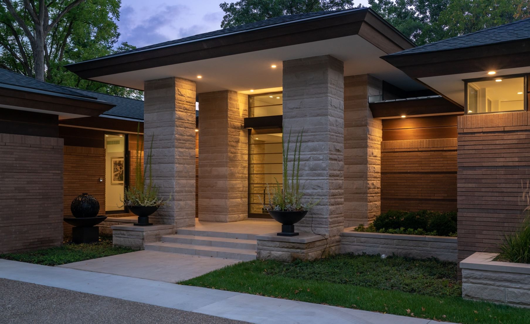
Contemporary Lake Home
This stunning contemporary home is situated on the shores of Meadowlake and has stunning panoramic views throughout. Standout features include a solid oak entry door, coffered ceilings in the great room, custom cabinetry and millwork throughout, a partially covered porch, and a fully finished walkout lower level.
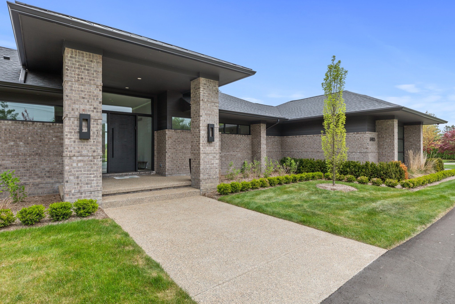
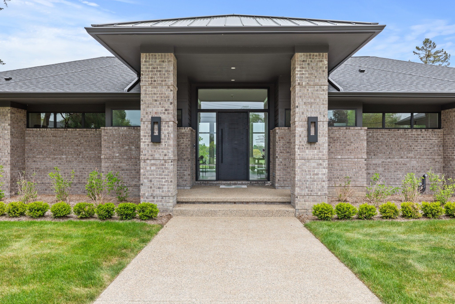
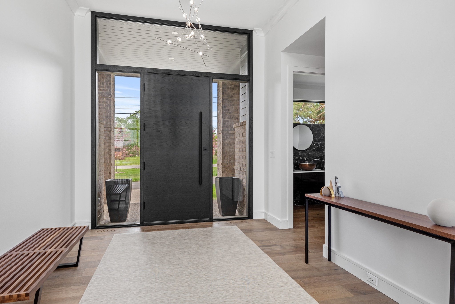
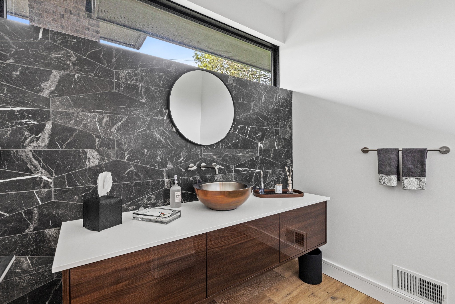
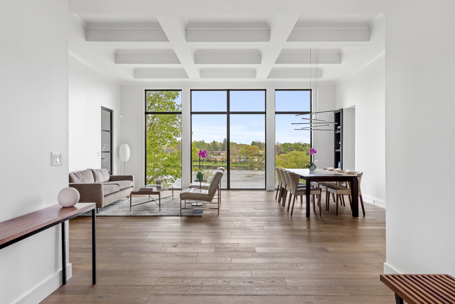
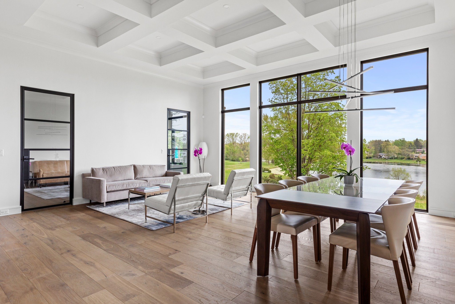
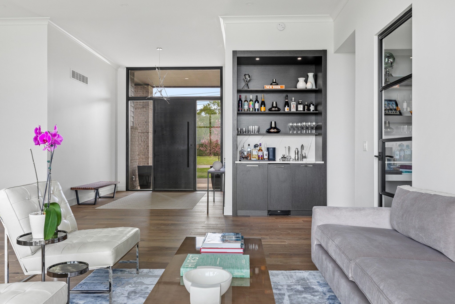
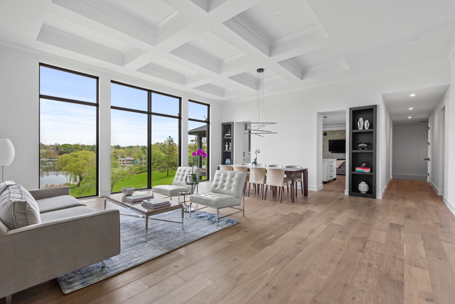
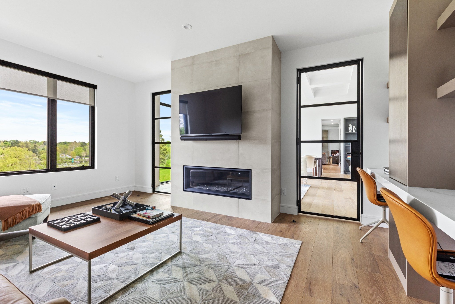
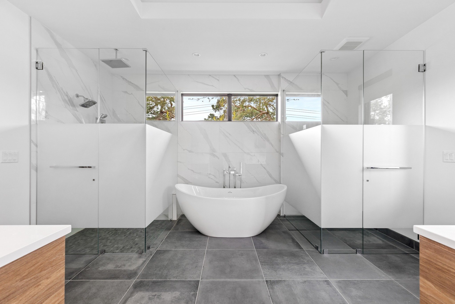
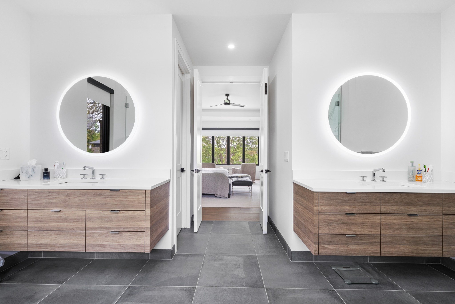
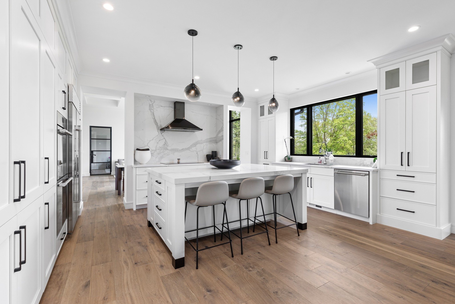
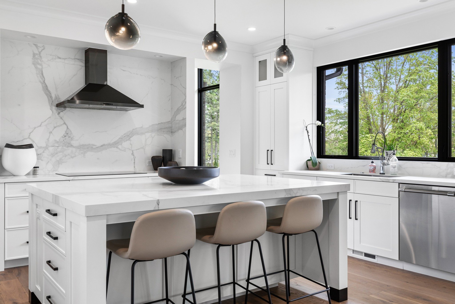
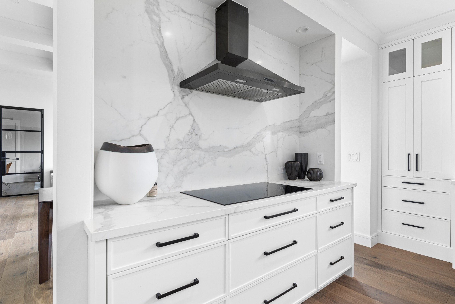
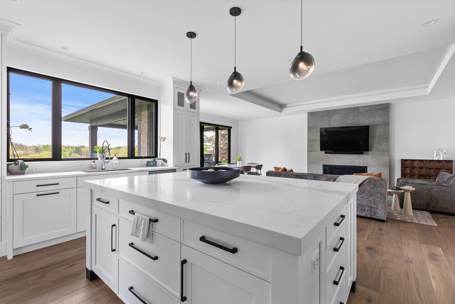
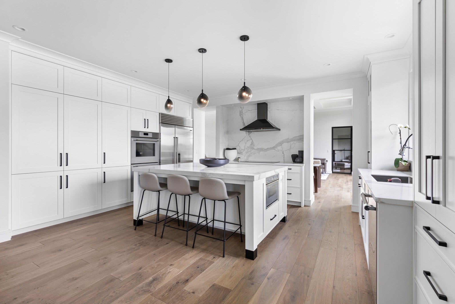
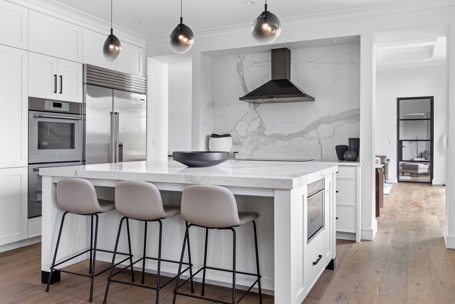
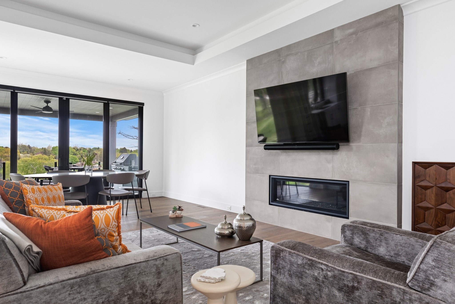
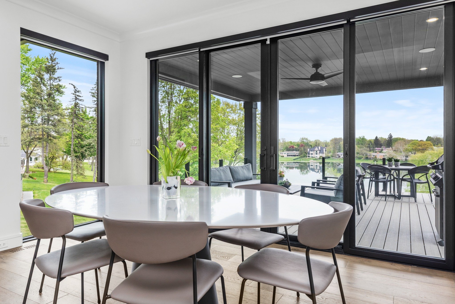
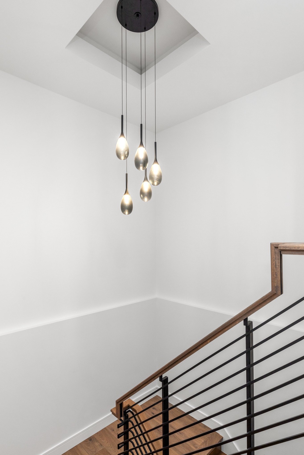
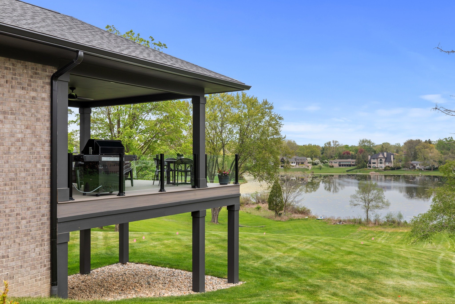
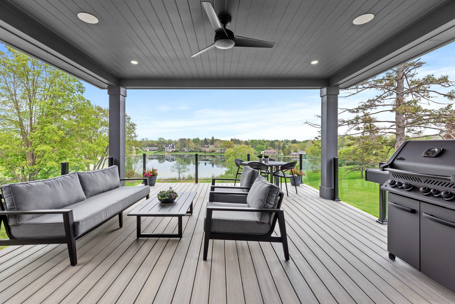
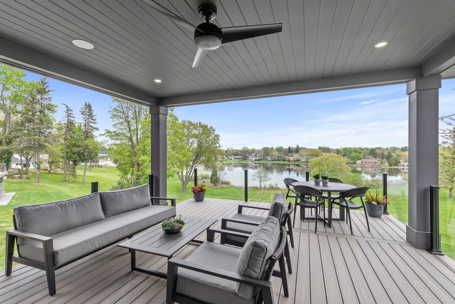

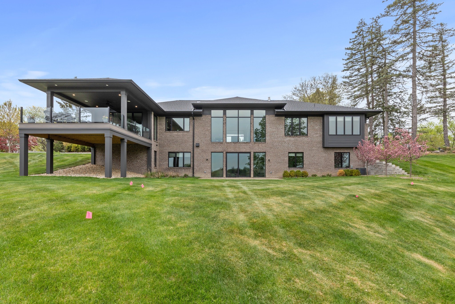
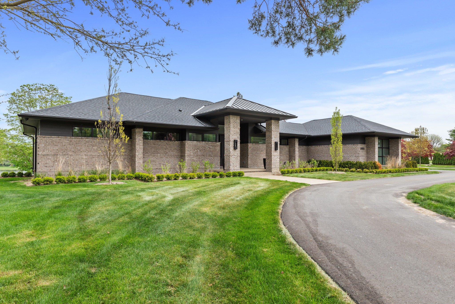
Contemporary Bloomfield Ranch
This home has it all and truly feels like a resort! The homeowners wanted clean lines with standout architectural details and we love how it turned out! This ranch is California cool meets Michigan comfort. From the expansive great room centered around floor to ceiling windows framing out a gorgeous view of the pool and backyard to the chef's kitchen in the home and in the loggia - this home was built for entertaining!
